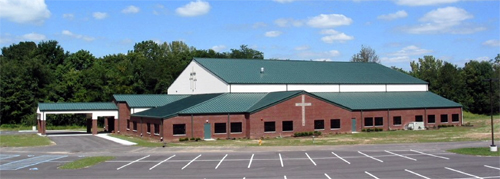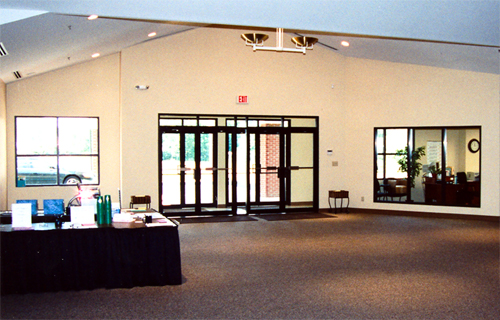Church at Stones Crossing - Worship Facility
Greenwood, Indiana
The worship facility for the Church at Stones Crossing is a combination of multiple pre-engineered buildings with different roof planes that provides 24,400 SF of worshiping space. The main structure is an 80’ x 140’ clear span pre-engineered structure that is 44’ to the peak and an 8,000 SF Sanctuary and Family Life Center that includes a stage and sound booth area that can seat more than 500 people. It also has more than 3,000 SF for a cafe and gathering area, and another 2,000 SF for the vestibule area.


Return to Project List